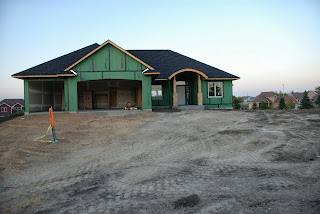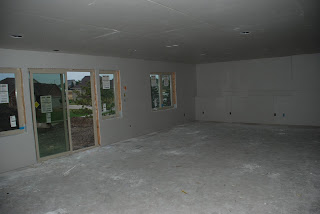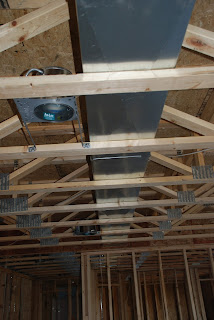More backfilling was done and the yard has been leveled.
All the interior doors, the window sill frames and the hot water heater have been delivered and are tucked away in the garage awaiting installation.
All the mudding and texturing has been completed and all the walls have been sanded. Primer is scheduled to go on tomorrow and then next week we are expecting the hardwood floors to be installed and the tile started!
Kitchen, dining and living room area:
Kitchen area:
Master Bedroom:
Master bath, walk in shower and tub area:
Lower level family room:
Office:
Guest bedroom:
Thursday, September 26, 2013
Monday, September 23, 2013
Tuesday, September 17, 2013
Sheetrock (Drywall) Installed!
And just like that ... in one little day ... the entire main floor, basement and garage has been sheetrocked. We were very surprised to find that the entire house was completed in just one day.
First is Madison's Room and the seocond picture is Alyssa's Room ... basically the same!
This is the doorway to the walk-in closet from Madison's room, you can see the smaller hole inside the closet which is a secret passageway into Alyssa's walk-in closet and room. The second picture is a close up of the crawl through space.
The girls' bathroom was too dark without light to take a picture of, but it looked great too! Next is the living room area:
This is the stairwell and the new front door ... although the actual white door is just a temporary one to keep from damaging the permanent one during construction:
These pictures are of the kitchen area. The larger wall with the door opening is where the oven will be and the other wall shows the pantry opening and the setback for the refrigerator.
This picture shows the setback opening for the refrigerator again and the arched opening to the master bedroom from the dining area.
This is a wide shot showing the dining area with patio doors and living room with widows:
Master bedroom ... I didn't take pictures of the master bathroom, closet, laundry room, mudroom due to lighting issues, it was evening and getting dark inside the closed up house now.
A few shots of the basement, again didn't take pictures of hobby room, bathroom or the two bedrooms, just the family room area and secret playroom under the stairs:
First is Madison's Room and the seocond picture is Alyssa's Room ... basically the same!
This is the doorway to the walk-in closet from Madison's room, you can see the smaller hole inside the closet which is a secret passageway into Alyssa's walk-in closet and room. The second picture is a close up of the crawl through space.
The girls' bathroom was too dark without light to take a picture of, but it looked great too! Next is the living room area:
This is the stairwell and the new front door ... although the actual white door is just a temporary one to keep from damaging the permanent one during construction:
These pictures are of the kitchen area. The larger wall with the door opening is where the oven will be and the other wall shows the pantry opening and the setback for the refrigerator.
This picture shows the setback opening for the refrigerator again and the arched opening to the master bedroom from the dining area.
This is a wide shot showing the dining area with patio doors and living room with widows:
Master bedroom ... I didn't take pictures of the master bathroom, closet, laundry room, mudroom due to lighting issues, it was evening and getting dark inside the closed up house now.
A few shots of the basement, again didn't take pictures of hobby room, bathroom or the two bedrooms, just the family room area and secret playroom under the stairs:
Monday, September 16, 2013
Sheetrock Coming Soon ...
No pictures for today, but we did see a big crane and truck at the house this afternoon unloading lots and lots of sheetrock (drywall) ... we are expecting big changes with walls this week. The main entrance door was also delivered so that should be installed soon too ... stayed tuned ...
Wednesday, September 11, 2013
Insulation
More wiring, plumbing and HVAC installation has been happening each day and today there was also insulation placed in all the walls with a plastic sheet placed over that. We are running water along the foundation of the house this week trying to get the ground to settle as there has been no rain this summer and the yard is loosely packed around the house and needs to be compacted before final grading can be done.
Tuesday, September 10, 2013
We Have Windows!
Last night we saw that our windows had been delivered and today they were installed and we love that it is really starting to look like our house!!! The girls declared that this house is officially "better" than our our old one, although we will always have a soft spot for Lodge Drive.
Living room windows and then a combination dining room and living room view:
Master bedroom windows:
Some of the Basement Windows:
Living room windows and then a combination dining room and living room view:
Master bedroom windows:
Some of the Basement Windows:
Friday, September 6, 2013
Lots of Little Changes
Well, we were told by the contractor that drywall aka sheetrock would be started hopefully next week, so each time we stop by the site this week, we see lots of little changes in preparation for wall coverings.
Exploring the site tonight, we found the arch way in place over the door to the master bedroom:
In the master suite area, we also found that a pocket door frame had been added to the closet:
More wring of outlets and lights has been finished and the plumbing and duct work keeps progressing forward as well:
I was sitting in the window sill on the front portico/porch and looking at the view, which will be better after the dirt pile is flattened ... at least until someone builds a house across the street!
Exploring the site tonight, we found the arch way in place over the door to the master bedroom:
In the master suite area, we also found that a pocket door frame had been added to the closet:
More wring of outlets and lights has been finished and the plumbing and duct work keeps progressing forward as well:
I was sitting in the window sill on the front portico/porch and looking at the view, which will be better after the dirt pile is flattened ... at least until someone builds a house across the street!
Thursday, September 5, 2013
Front Arch Posts, Ducts & Electrical
Our front entry way is coming right along. The temporary wood beams holding the arch up were gone and in their place was the permanent posts which just need to have the decorative finishes done to them.
Most of the recessed light can have been put in place and the wiring run to them as well as electrical boxes within the walls.
The fireplace chimney is completed and the duct work is moving along in the basement.
In the master bathroom, the wall has been removed from the shower where the glass wall will be installed instead.
The girls also found the rough in for the crawl through (secret passage) in their closets that lead to the other girls room!
Most of the recessed light can have been put in place and the wiring run to them as well as electrical boxes within the walls.
The fireplace chimney is completed and the duct work is moving along in the basement.
In the master bathroom, the wall has been removed from the shower where the glass wall will be installed instead.
The girls also found the rough in for the crawl through (secret passage) in their closets that lead to the other girls room!
Subscribe to:
Comments (Atom)

















































