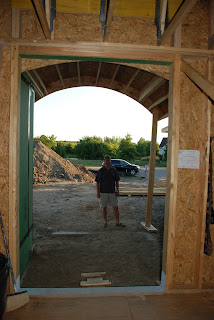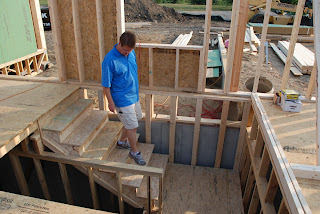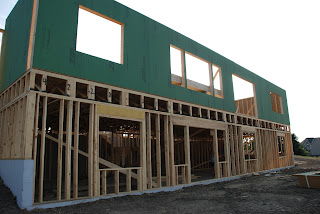Well, there wasn't a garage floor or front stoop poured today, but the rest of roof decking/cover wood was completed AND one of my favorite features to our new home ... the entry arch is in place and I love it already even if it is just being held up by 2 x 4's at this time.
This is taken from inside the house shooting out the front door ... Peter is even smiling too! Just in front of Peter is a line of cement. There will be a front portico (porch) filling in the area from the door to Peter once the cement is poured.
We were in the basement tonight trying to get a feel for the space as well as trying to figure out placement options for some electronic components. The girls were having fun playing on and under the stairs!
Friday, August 30, 2013
Thursday, August 29, 2013
More Roofing and a Hearth
Last night we meet with the flooring guy, Bill, and his wife and they were amazing at helping us make decisions on tile and carpeting selections, so we feel good that is now done!
Today the builders completed most of the roof covering, except for part of the roof by the garage and the main entry way, which will incorporate an arch. We did find the start of the arch inside the living area, so that will be going up soon too!
Today also brought us a small hearth area on the floor in front of the fireplace wall.
Our builder sent us an e-mail stating they were hoping to pour the garage floor and the front stoop yet this week, so we will see what changes tomorrow!!
Today the builders completed most of the roof covering, except for part of the roof by the garage and the main entry way, which will incorporate an arch. We did find the start of the arch inside the living area, so that will be going up soon too!
Today also brought us a small hearth area on the floor in front of the fireplace wall.
Our builder sent us an e-mail stating they were hoping to pour the garage floor and the front stoop yet this week, so we will see what changes tomorrow!!
Wednesday, August 28, 2013
More Roofing Progress & Framing for Fireplace
The work continues to progress despite the crazy temperatures and heat indexes at 100+ ... tonight we found the roof rafters starting to be covered with wood, the back roof line was done and others areas have been started.
We also noticed that the fireplace and TV for the living room has been framed!
We also noticed that the fireplace and TV for the living room has been framed!
Tuesday, August 27, 2013
Rafters and Basement Floor
We stopped out at the building site not expecting to see much as we were told Friday would likely bring us a roof ... well, the majority of the rafters are now in place so the term "roof" must mean completely covered by Friday!
Front of the house from the street:
Looking skyward from inside:
Front and side of house from the street:
Back of house from the lower street behind us:
And, finally, our lovely basement cement floor, the red tubing is from the in-floor heating system:
Front of the house from the street:
Looking skyward from inside:
Front and side of house from the street:
Back of house from the lower street behind us:
And, finally, our lovely basement cement floor, the red tubing is from the in-floor heating system:
Thursday, August 22, 2013
New Bathroom! Rafters Ready To Go ...
We have a new bathroom just off the garage ... the girls wanted to try it out, but I was a downer on their dreams when I said no way!
The plumbing has been completed in the basement floor and plastic laid, hoping to see cement soon!
I found the girls looking for treasures for Grandpa since he wasn't with us and they were afraid he might miss out on some scrap goodies ... They actually said they were "going dumpster diving for Grandpa."
The rafters are being prepped and we might start to see a roof line tomorrow ... maybe ...
Tuesday, August 20, 2013
Garage, Inside Walls & Plumbing
We meet with the builders this morning to discuss interior selections and realized quickly there was most to it than simply pointing at paint color ... meanwhile, the construction crew was hard at work framing the garage and the main floor interior walls! Peter likes his new garage!
Front view of house with garage framing:
Some of the interior walls:
Some of the new plumbing that was run in the basement today:
Front view of house with garage framing:
Some of the interior walls:
Some of the new plumbing that was run in the basement today:
Monday, August 19, 2013
Main Floor Exterior Walls & Stairs
This is again the front of the house with the one side. The front corner and window is Alyssa's bedroom:
Alyssa trying to figure out where her bed will go:
Madison standing in her own little bedroom:
Framed out living room windows:
Frame/opening for patio doors to upper deck:
Peter and the girls standing in the master bedroom:
Main floor from the far corner:
Stairs and landing to the basement:
Saturday, August 17, 2013
Main Floor Decking/Floorboards Installed
Not much happening over the weekend at Old Bridge Way, but Friday brought us the delivery of more lumbar and the addition of the main floor decking.
The girls standing in their very own bedrooms!
The girls standing in their very own bedrooms!
Thursday, August 15, 2013
Some Framing & Basement Rafters
We had a clue that there might be big changes made today as yesterday we found stacks of flooring, trusses and lumbar ... and we were right! It was a lot of fun stopping by tonight as we got to actually stand in the basement and look out the openings for the patio door and the windows. It really helped give us a sense of space this time. The girls were even excited to see something more than cement and dirt.
These are the basement rafters/trusses that will be decked for the upstairs floor:
Standing in the backyard the openings are windows and the patio door:
Girls standing in the opening for the patio door:
View from the family room lower level window:
Patio door opening:
View from the guest bedroom (Farmor's room) ... much better than the window well at Lodge Drive!
We were told by the builder that they were hoping to do some plumbing and work running the in-floor heating yet this week and hopefully pour the cement for the basement floor. Upper level decking will be going on soon as well.
These are the basement rafters/trusses that will be decked for the upstairs floor:
Standing in the backyard the openings are windows and the patio door:
Girls standing in the opening for the patio door:
View from the family room lower level window:
Patio door opening:
View from the guest bedroom (Farmor's room) ... much better than the window well at Lodge Drive!
We were told by the builder that they were hoping to do some plumbing and work running the in-floor heating yet this week and hopefully pour the cement for the basement floor. Upper level decking will be going on soon as well.
Subscribe to:
Comments (Atom)



















































